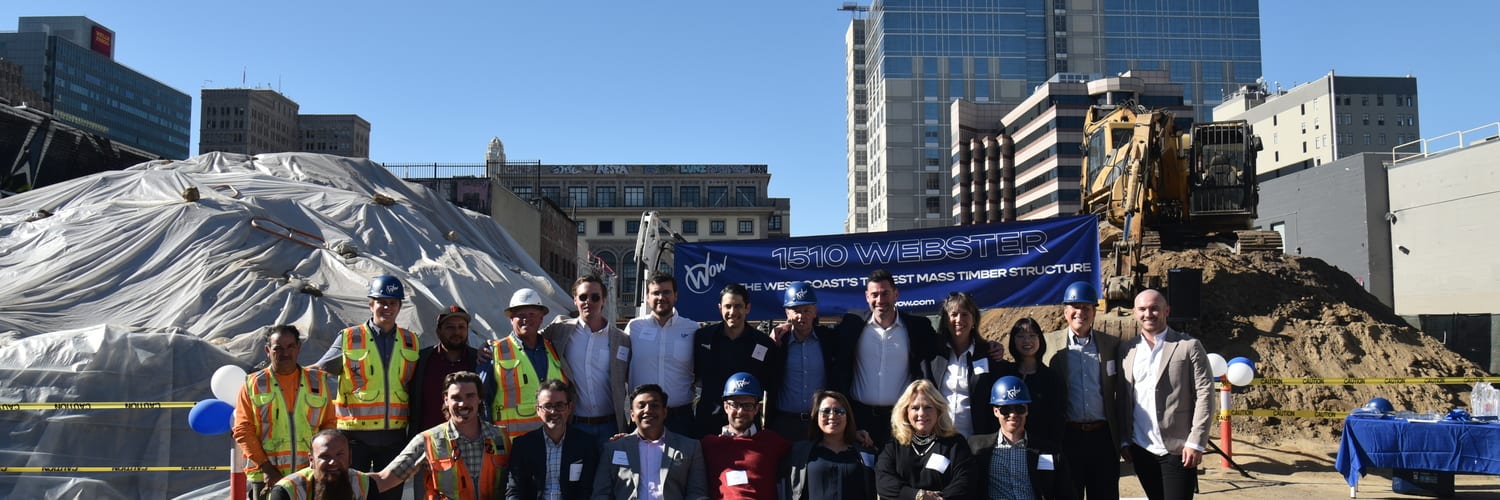
Project Architect
On-site- Oakland, California, United States
Design
Job description
As we expand our team to take on new projects we are looking for a talented and motivated Project Architect looking to break out of the traditional mold, who is curious about creative solutions and utilizing new materials, and who wants to join a great Team of passionate people who share a common goal of really making a difference.
oWow is a vertically integrated company whose mission is to build homes that people love at prices they can afford. We have Development, Design, Construction and Property Management divisions in house working closely together as a highly functional Team by combining trust, communication and collaboration. Not content with the status quo, we challenge conventional thinking and explore creative solutions to the problems of high cost housing. We are all owners, sharing in the project equity, understanding what we are each accountable for, and taking responsibility for our results.
Over the past two years we have created an innovative system based on the recently adopted Type IV A,B & C mass timber building codes. Utilizing ecologically sustainable point-supported mass plywood panels, we focus on 2 standardized unit layouts allowing optimized supply chain management and productivity. Our completed product data confirms cost and time savings of 20% to 30% when compared to the market.
Responsibilities
Produce documents from conceptual design through construction for multiple simultaneous mid-rise and high-rise residential and mixed-use projects while collaborating with internal teams and external consultants.
Determine and organize functional requirements, and articulate through programming, space planning, and code analysis.
Manage teams to consistently meet schedules and budgets.
Proactively and continuously flag and resolve project issues with your team.
Coordinate with other development disciplines to produce a comprehensive and coordinated construction document set, satisfying building code, ADA, zoning, and other applicable standards.
Offer input for ways to creatively value engineer systems on all projects.
Act as a main point of contact for external consultants.
Report to the Architectural Director regarding staffing needs on a daily or weekly basis
Who You Are
Passionate about housing for ALL! A driven individual who can provide creative input in all facets of design and operates in a friendly team environment.
Has a good understanding of how building systems work and can coordinate multiple disciplines as the team leader.
A team collaborator, clear communicator, prudent risk-assessor, and effective motivator.
Habitually thinking outside the box and exploring new ways to execute projects.
Committed to continuous improvement and optimizing productivity.
Wants to make a positive social and design impact in the Bay Area and beyond!
Self-starter and driven.
Asks "Why" and always looks to learn/make things better.
Seniority Level
Mid-Senior level
Industry Interests
Design
Mass Timber
Prefabrication & systems-thinking
Construction
Architecture & Planning
Development
Benefits
Medical, dental & vision coverage
Paid time off & sick leave
Free lunch at the office
401k
Build a company!
Job requirements
Qualifications
Professional degree in Architecture (B. Arch or M. Arch)
Professional license preferred but not required. Licensure in California preferred.
7-10 years of professional design experience in high quality residential and commercial projects.
Experience in high-rise multi-family construction.
Comprehensive knowledge of building materials and construction detailing.
Knowledge and experience working with local building code, accessibility requirements, zoning, and other applicable laws.
Comprehensive knowledge and experience in Schematic Design, Design Development, permitting and Construction Documentation.
Ability to confidently review and markup the above documents, as required.
Understanding of project budgeting and scheduling and the ability to communicate and work closely with consultants, construction division, and development division to ensure that project milestones are being met and deliverables are on time and complete.
Excellent decision-making skills and a highly resourceful and creative problem solver.
Experience working with the city staff to effectively get permits approved.
Self-driven with a high level of initiative and a ‘can do’ attitude, but open to feedback and a strong desire to learn.
Strong time management and organizational skills and experience working on multiple projects simultaneously.
Familiarity with the following programs: BIM (Revit), Adobe Creative Suite, Google Workspace, Rhino, Sketchup, Bluebeam; project management platforms (Procore.)
or
All done!
Your application has been successfully submitted!
